Innovative Layouts for Small Bathroom Showers
Corner showers utilize often underused space, fitting neatly into a corner to free up room for other fixtures. They are available in various shapes, including quadrant and neo-angle, providing a sleek look while maximizing floor space.
Glass shower enclosures create an open and airy feel, making small bathrooms appear larger. Frameless designs enhance visibility, reducing visual clutter and adding a modern touch.
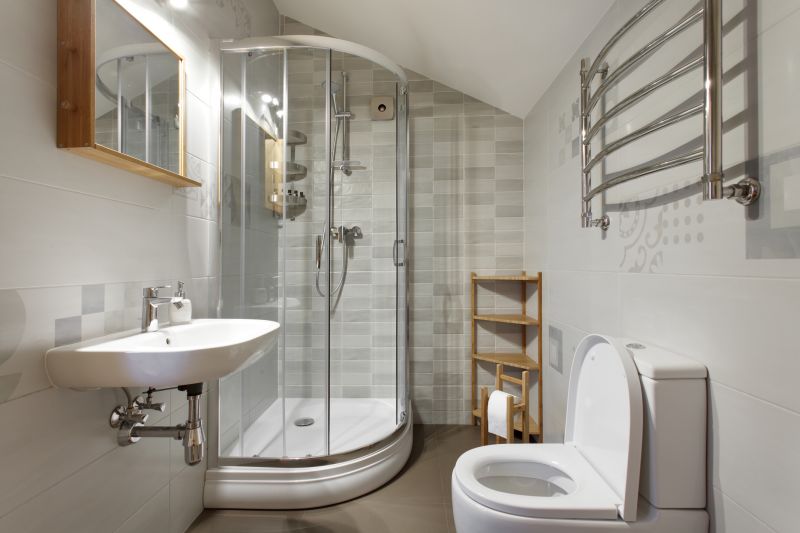
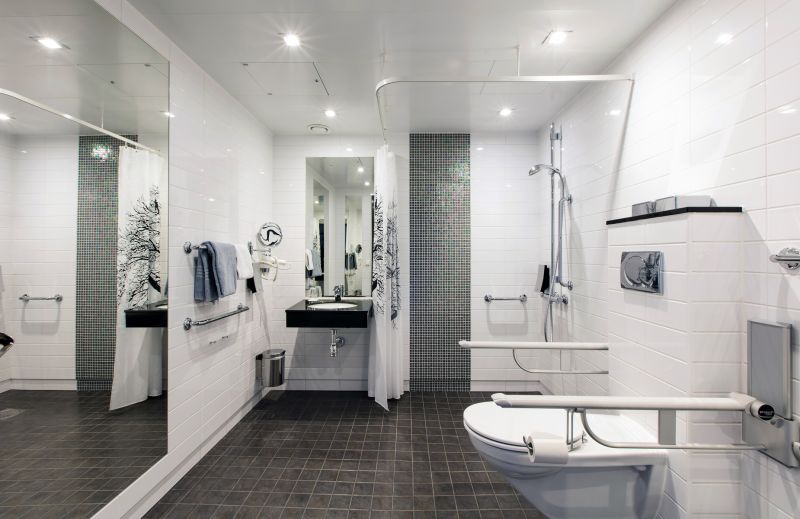
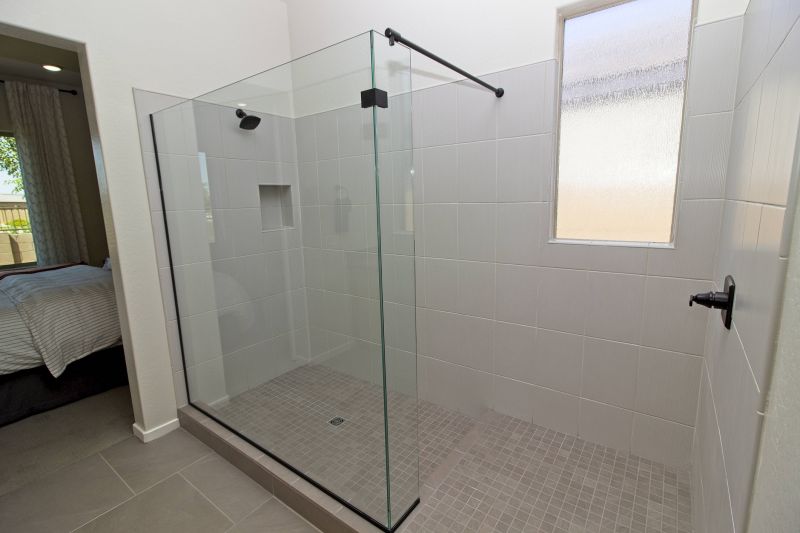
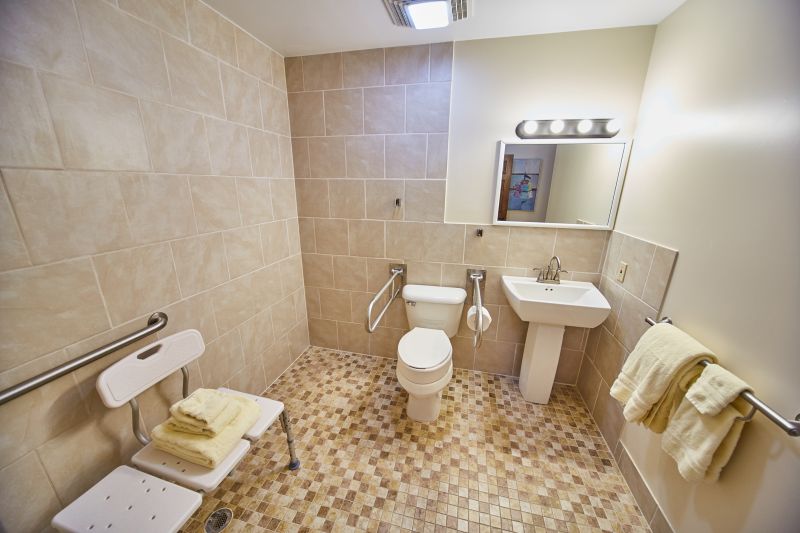
Walk-in showers are increasingly popular in small bathrooms due to their minimalist appearance and space-saving benefits. These showers often feature a single glass panel or open entry, eliminating the need for bulky doors or curtains. The use of large tiles or continuous surfaces can further enhance the sense of openness, making the bathroom feel less confined. Incorporating built-in niches or shelves within the shower area provides practical storage without cluttering the limited space.
| Layout Type | Advantages |
|---|---|
| Corner Shower | Optimizes corner space, compact design |
| Walk-in Shower | Creates an open feel, easy access |
| Tub-Shower Combo | Versatile, suits small bathrooms with tub needs |
| Sliding Door Shower | Saves space, minimizes door swing |
| Neo-Angle Shower | Fits into corner, stylish appearance |
| Recessed Shower Niche | Provides storage without extra space |
| Frameless Glass Enclosure | Modern look, enhances spaciousness |
| Shower Bench | Adds comfort, accessible seating |
Maximizing storage within a small shower area is essential for maintaining a clean and organized space. Built-in niches, corner shelves, and wall-mounted caddies help keep toiletries accessible while reducing clutter. Choosing fixtures with a compact footprint, such as wall-mounted controls and slimline showerheads, further conserves space. The integration of lighting, whether through recessed fixtures or LED strips, can brighten the area and create the illusion of more room.
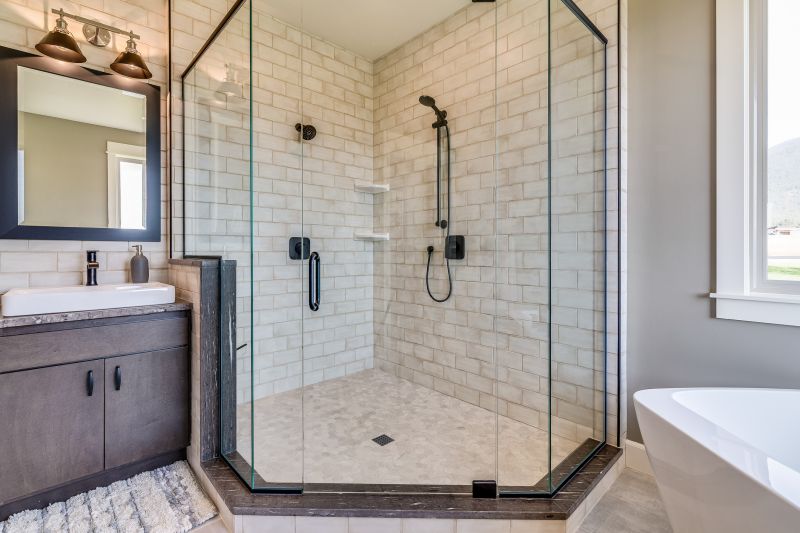
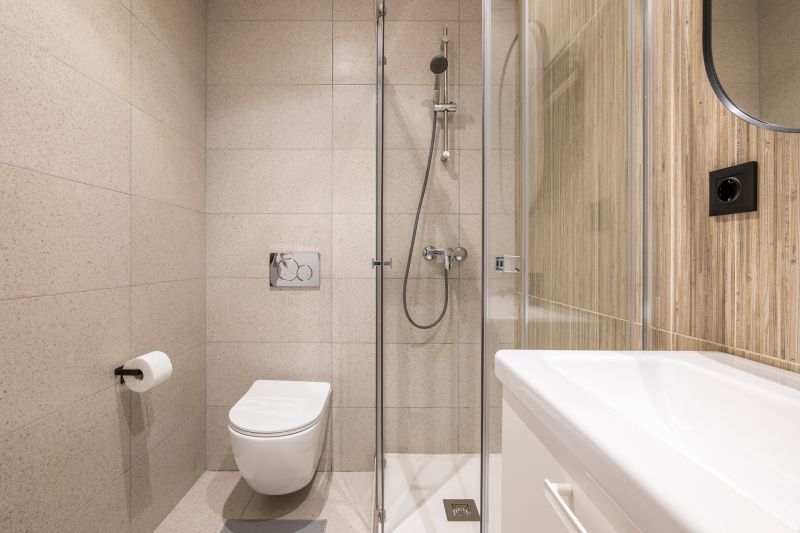
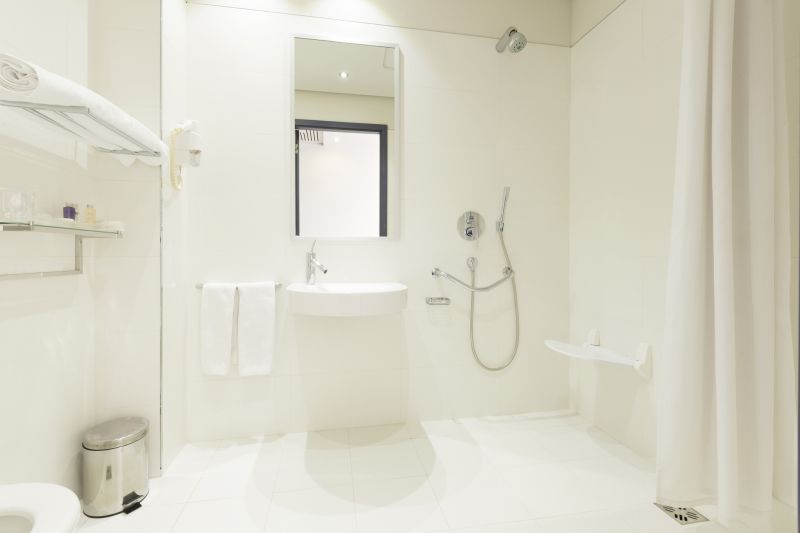
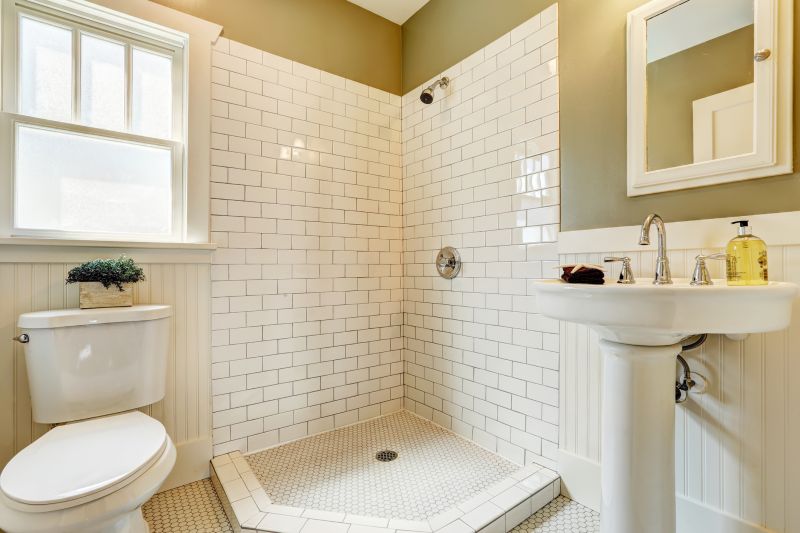
Effective small bathroom shower layouts balance aesthetics with practicality. The selection of fixtures, materials, and spatial arrangements influences both the usability and visual impact of the space. Whether opting for a corner shower, walk-in design, or a combination of features, the goal is to create a comfortable, efficient environment that maximizes every inch. Proper planning and innovative ideas can turn a compact bathroom into a stylish and functional retreat.



